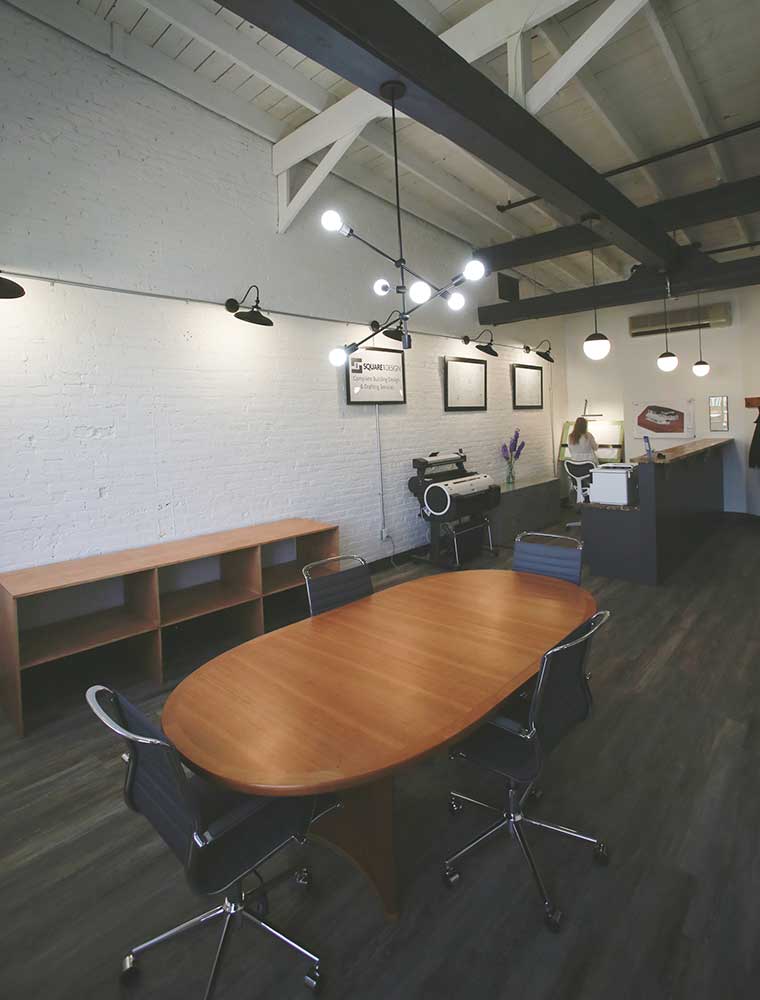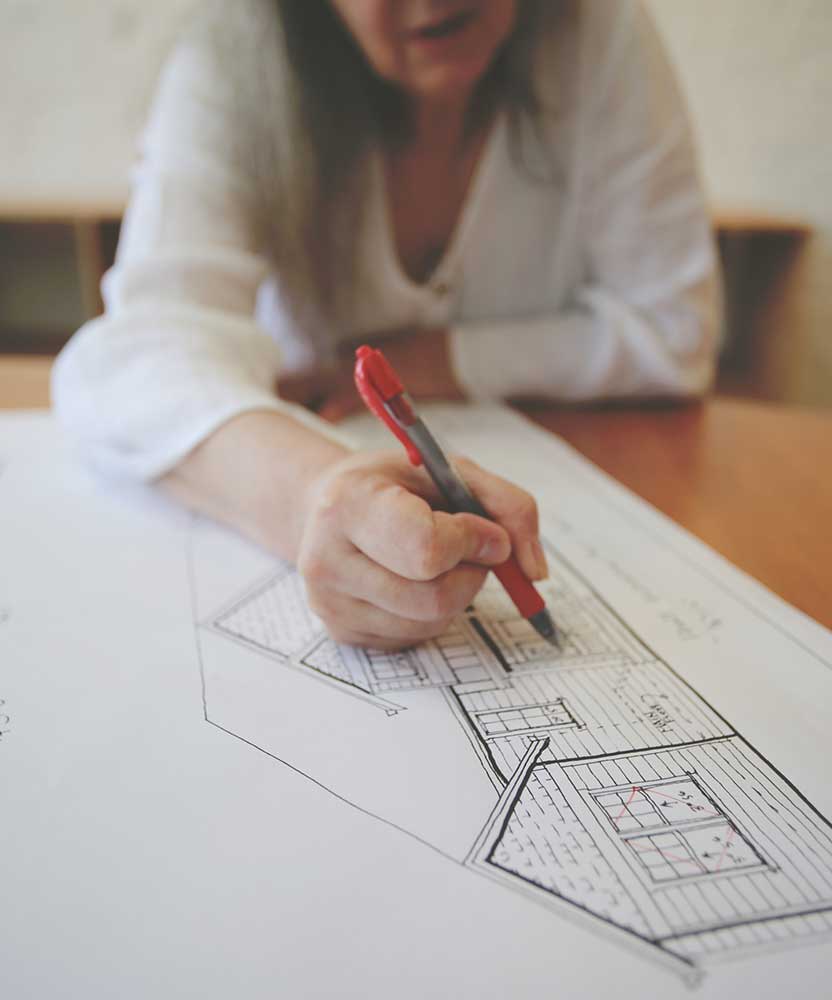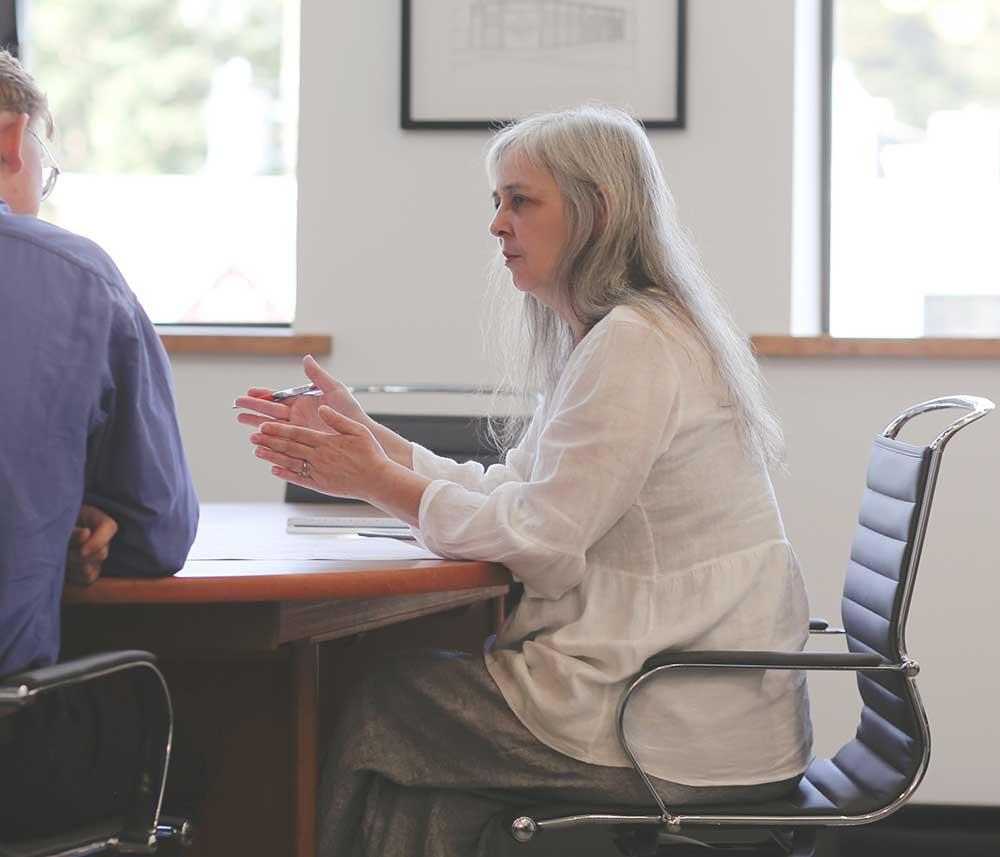Services
Why?
So our clients—including owner/builders, builders, land developers, and the public sector—benefit from our expertise across all aspects of the design process.

Building Design
The majority of residential and small buildings constructed in BC are designed by Building Designers working in Part 9 of the BC Building Code.
We are qualified to provide complete design and drafting services for new construction, additions, and significant renovations within these parameters:
- single family dwelling, duplex, or townhouse (up to four dwelling units per building) up to 600 m2 (6458 ft2)—we categorize these as residential
- commercial, agricultural, and industrial buildings, inns, motels, hotels, and care facilities up to 470 m2 (5059 ft2)—we categorize these as commercial
For projects beyond these parameters, we are able to provide a range of supporting design services.
We can also prepare addendums to plans to include custom changes or to meet BC Building Code and/or building scheme requirements.
By request, we can design:
- furniture placement
- hardscapes (e.g. pathway, patio)
- landscapes
- lighting and electrical layout
- mechanical systems
- rain gardens and bioswales
- wharfs and docks
Come to us with your ideas—descriptions, sketches, photos, bookmarked websites, Pinterest boards, and more—and we will use them as a springboard to a concrete vision. We are known for our creative, insightful, and practical suggestions.
Consultation
We can capably assist with and coordinate applications for building and development permits, variances, and zoning amendments—including local, provincial, and/or federal approvals. We have excellent relationships with the municipal and regional Building and Planning departments in the Cowichan Valley and beyond.
We provide complete building scheme administration for developers and builders, including design approvals, reviews, and inspections.
By request, we will engage and coordinate with professional consultants, including Archaeological, Architectural, BC Energy Advisor, Biological, Engineering (Building Envelope, Civil, Geo-technical, Mechanical, Structural), and Land Surveying.
Design Process
-
Beginning at our free, 20-minute discovery session we will discuss your ideas, objectives, budget, and ideal timeline.
If your project requires a variance or zoning amendment, we can speak knowledgeably about what the process could look like and how we would guide you through it.
-
We will provide you with a proposal that includes the estimated design budget and timeline.
- With a signed proposal and deposit your spot is secured. We will update the timeline, taking into consideration other projects underway.
-
During a series of discussions we will explore project parameters including building site (orientation, grading, retaining walls), plan components (such as site plan, landscape plan, lighting design), construction square footage, architectural style, custom features, exterior and interior material finishes, and room configuration to further develop your ideas and objectives into preliminary drawings consisting of scale floor plans and elevations.
Your choice of design elements and features (such as gable and trim details, siding finishes, and interior design treatments) will be noted. The benefits of considering these items at this stage include accuracy when comparing construction quotes and clear communication during the building process.
You will have an opportunity to make adjustments before signing off.
-
Once you have approved the preliminary drawings, we move to the drafting phase. Complete building and site plans are prepared in compliance with local design requirements and the British Columbia Building Code.
These detailed drawings include structural elements, cross sections, and site data required for engineering, permitting, estimating, construction, and inspections.
What type of project are you planning?

Residential building design is the foundation of our business. As Duncan’s original design studio, Square One has completed hundreds of residential design projects since its start in the 1980s.
Residential
Our experience covers a range of possibilities. What do you have in mind?
- Your first—or next—dream home?
When it comes to single family dwellings, we have worked with a full range of budgets, sizes, and building sites. Whether you are considering a contemporary or modern aesthetic, if you are contemplating a rancher/bungalow/single level, multi-level, or walk-out basement, we have designed many variations to draw inspiration from. - Accessory dwelling?
Municipalities on Vancouver Island are increasingly permitting these (styles include small/tiny house, garden suite/coach house/carriage house, garage/laneway house) on eligible single-family lots as part of an effort to provide more options in their growing communities. - Multi-family dwelling?
We have designed from duplexes to 40+ unit townhouse projects, and we are experts at creating visually interesting, highly livable spaces in these formats. - Addition or renovation?
When your current location already checks off a lot of boxes, this is often an affordable and rewarding way to make the most of what you already have. - Accessory structure?
We have designed studio sheds, storage sheds, gazebos, docks, and more. - Cottage or other style of recreational home?
Vancouver Island and many parts of BC are made for this. We can help you achieve your vision for your home-away-from-home. - Home relocation?
We measure the existing home, then design the new foundation, stairs, and other elements to suit. An addition and/or major renovation might also be involved, and we will provide the necessary design services and guidance for that too.
Each of these (and other) projects comes with many choices. By knowing what questions to ask, we help you weigh the options and zero in on your priorities.
When we are designing your space, it is top of mind that it aligns with your vision and reflects your personal touch, along with meeting the needs of your day-to-day life—whatever your budget.
Commercial
We have experience with a range of commercial building design projects, including:
- Office
We have designed offices for various types of businesses and organizations, including legal, medical, and public. - Retail
Projects include The Italian Kitchen & Deli at Grove Hall Farm that combines retail space and a commercial kitchen. - Hospitality
Projects include updating an older motel, which required two types of drawings: as-built and renovation. - Agricultural
Projects include a horse barn with stables and paddocks, plus custom structures for ALR-designated properties. - Accessory structure
We have designed studio sheds that are used as permanent office spaces for small businesses, including chiropractor, counsellor, and interior designer. Their size and portability also make the studio sheds ideal for temporary uses such as a sales office.
The majority of our commercial projects are tenant improvements. We have a knack for coming up with creative solutions to accommodate your needs—such as workspace and traffic flow, equipment, furniture, meeting space, lighting design, workstations—within an existing space.
Take our design studio as an example.
In 2022, we moved our studio from its original location after retro-fitting a loft space in downtown Duncan’s Cowichan Merchants Building (constructed in 1912 and renovated over the years). We have successfully integrated the necessary functionality plus Square One’s brand within the look and feel of the space.

We have a knack for coming up with creative solutions to accommodate your needs within an existing commercial space.
